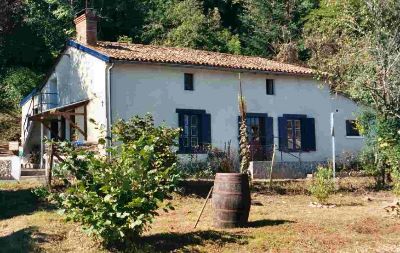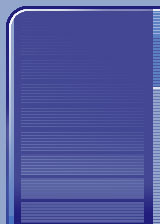
Set in idyllic surroundings, on a country lane, a stone's throw from the River Vienne. Informal "leave-it-as-you-find-it" arrangements - this is our family place.
We love the time we spend here - for an activity filled family holiday with walks, kayaking, fishing, barbeques, wonderful river-swimming, bike rides - or a secluded and restorative break in the slow lane.
 With a south facing breakfast patio off the kitchen, and a large private garden with another patio, a field to the front and woodland behind - there's plenty of space and privacy. With a south facing breakfast patio off the kitchen, and a large private garden with another patio, a field to the front and woodland behind - there's plenty of space and privacy.
In amongst a cluster of houses called "Biard sous Buis" at the junction of two country lanes, across the river from the small village of Moussac sur Vienne (link to map), this ancient old cottage has thick stone walls to keep it cool in summer, and two good woodburning stoves (and a healthy log pile) to keep it cosy on spring and autumn evenings.
We think that this old rural farming cottage was build about one hundred and fifty years ago. It has bags of character.
In 2001 we bought it as a wreck just before nature reclaimed it ! Each year we have done a little more to improve it. In the early days it was mostly a question of making it weather (and animal) proof and drying it out. Since then we have created a garden out of the overgrown tractor yard and tried to retain or restore the original style and character of the house whenever we have improved it.
The old terracotta tiles in the living room have been there since the house was built and are untouched - having been worn and polished by successive generations of feet. In 2004 we excavated half a hillside and knocked a hole in the outside wall to make 'french windows' to the garden. We took down the unsafe living room ceiling (and bedroom floor) and replaced the old rotten oak beams with more French green oak ones, and a beautiful chestnut ceiling/floor. We exposed and restored the perfect stone wall in the living room. An oak staircase (lovingly hand-made by a local craftsman) went in in 2005. In 2007 we tiled the two patio's with rustic terracotta tiles. Having put it off for years, in 2010 we finally raised and re-roofed the house, and restored the upstairs bedroom and knocked through to the attic to make another room - but we took care to ensure that the exposed stone walls upstairs were cleaned and re-pointed, rather than plaster-boarded over, and the new beams upstairs are oak - and exposed. The kitchen, refurbished in 2011, has a large-tiled floor and farmhouse-style units and solid wood worktops, a discretely built-in dishwasher, a huge octagonal Nambian handmade dining table to gather around and talk late into the night, and maintains the character and feel of the natural materials of the house. We continue to do things every year (tho' less visible nowadays - such as gradually double glaze the house, replace the septic tank, insulate the uninsulated bits of the house). In 2015 we put in an upstairs bathroom/ensuite so that a full-house could more comfortably be accomodated.
All the major work has been done by local craftsmen living in the village. We still have more to do ... but less now than before - and it is as lovely as it has ever been. An elderly local man who lives a few houses away, and grew up in the house over the road, loves coming to visit as he used to be in and out of our house all the time as a child.
Our family has had very happy times here as we have grown up over the last ten years. Of course we are very lucky to have this place, but some people say having a family holiday cottage becomes a "tie" - we just can't stop coming back. We think you'll feel the same.
On this website is all you need to know about the house and its setting, local activities and the surrounding area. Contact us for further information on caronick@roseveare.org.uk
 | 
