
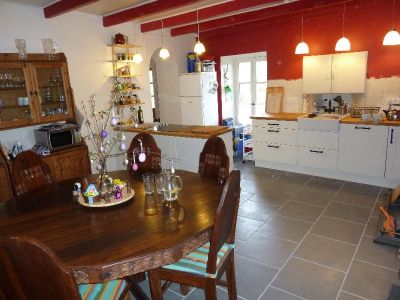 Main entrance door from south-facing patio into kitchen (no step). This is the most recently renovated room (although the wall tiles are not finished in this picture). We love it -a large live-in 'farmhouse kitchen'. The tiled floor keeps it cool in summer, and the woodstove (out of shot) keeps it warm in winter. Main entrance door from south-facing patio into kitchen (no step). This is the most recently renovated room (although the wall tiles are not finished in this picture). We love it -a large live-in 'farmhouse kitchen'. The tiled floor keeps it cool in summer, and the woodstove (out of shot) keeps it warm in winter.
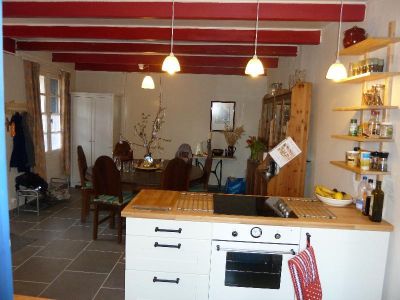
Kitchen/Dining Room: (Ground floor; no steps). This is a large and airy room - as shown - with the octagonal Namibian table as a wonderful centrepiece, and masses of space. Well-equipped with dressers full of all the crockery & cutlery you'll need, pots & pans etc, the newly fitted units (with ceramic hob and oven and dishwasher) are in keeping with the feel of the house. There is also a fridge/freezer, microwave, vacuum cleaner, iron & board, etc. A sunny south-facing breakfast patio with parasol, table and chairs is just outside the kitchen door.
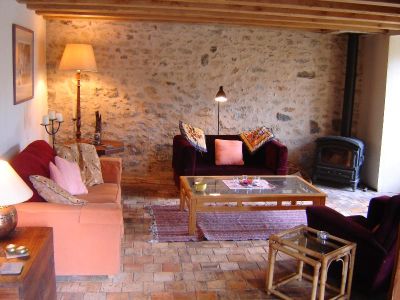
Sitting Room.
(Ground floor; no steps from kitchen).
With its original terracotta tiled floor, a beautifully exposed stone wall, oak beams & staircase, French windows to the patio, and woodstove - this room is the heart of the house. It is furnished with comfortable sofas and a large coffee/games table etc. There is an iPod dock, a TV for watching DVDs (and which can play the big selection of CDs), a bookshelf of holiday reading for all tastes, and board games, to keep everyone busy. The patio outside the French windows opens onto the grassy garden with parking beyond.
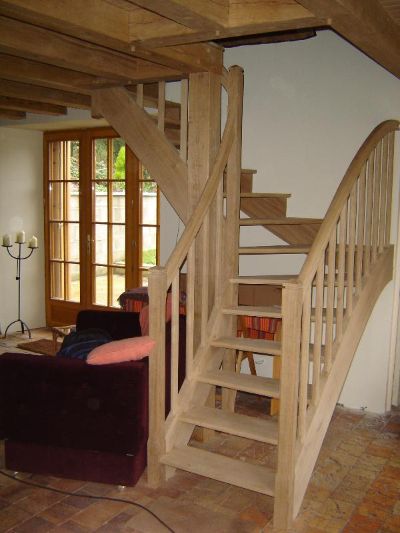
The locally made oak staircase is a feature of the Sitting Room, and is the access to Bedrooms One and Two, and the upstairs Bathroom.
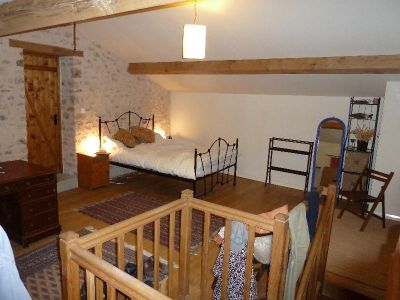
Bedroom One:
Spacious "master bedroom": double bed (plus plenty of space for the travel cot) in a large, oak beamed, converted "grenier" with a wonderful restored exposed stone wall. Natural chestnut floor, and views of garden and valley.
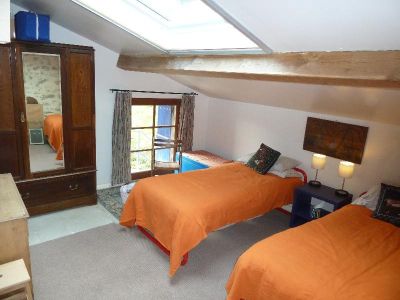
Bedroom Two: a fabulous bright twin room. Upstairs off the master bedroom (with its own external staircase if you need it), with en suite bathroom. It has a huge velux window which looks up to the woods on the hill behind the house. (More oak beams and exposed stone walls - you just can't escape them here)
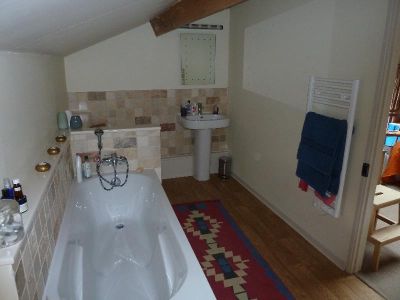
En Suite Bathroom/WC:
Newly carved out of the large upstairs space, this is NOT a 'pokey' en suite, but a decent sized bathroom, with oak beam, stone wall, and beautifuly stone tilework.
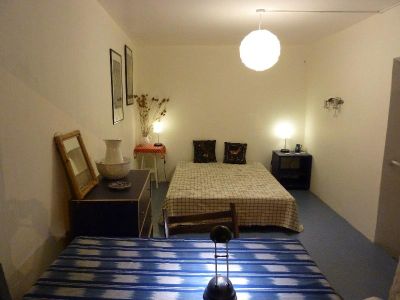
Bedroom Three (downstairs) : (up 4 steps with handrails, off the dining/kitchen). This is the second double room. Separate access (2 steps) out onto the South facing breakfast patio.
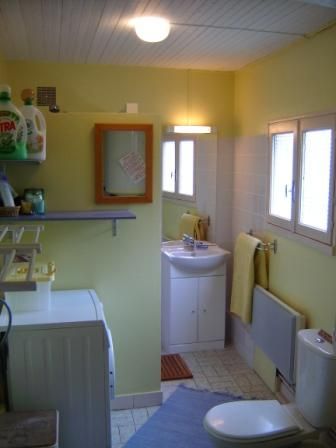 Shower Room / washbasin / WC: (Narrow'ish doorway; ground floor; no steps). The shower room is bright and sunny with a wall panel electric radiator. Washing Machine, Hot Water Tank. Shower Room / washbasin / WC: (Narrow'ish doorway; ground floor; no steps). The shower room is bright and sunny with a wall panel electric radiator. Washing Machine, Hot Water Tank.

Whilst wheelchair access IS possible (not to bathroom), in truth it is not great. For elderly and infirm folk it is not great either - tho we have tried to make it safe and easy (with raisl etc) for our parents (in their 70s and 80s) who do visit from time to time.
There are five steps (with handrail) up off the road level to the little-used front door, and at the L-hand end of the house there are two steps (no rail) up to the south-facing patio with the main entrance door into the kitchen.
For coming in from the car, we tend to use the alternative (wheelchair) level access into the house from the grassy garden (& garage/car-parking area) which has one step down (removable ramp kept in garage) onto small shady north-facing terrace, then another step down (a second ramp also in garage) through the French windows into the Sitting Room.
All interior and exterior doorways are normal width, except Shower/WC Room door is possibly too narrow (@ 57cms) for wheelchair access.
|